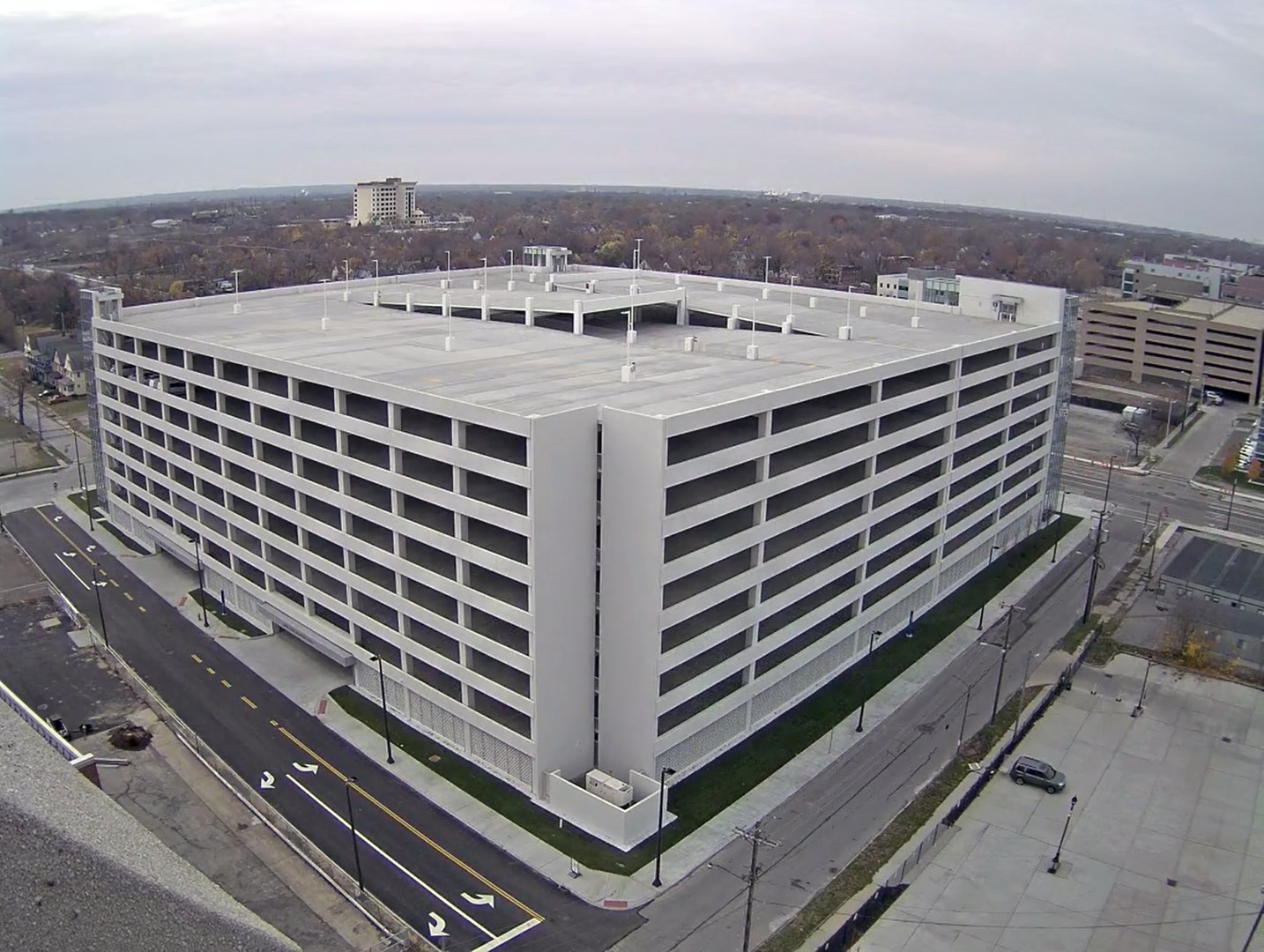Portfolio
Taussig Cancer Center
Donley’s completed the design-assist concrete and waterproofing package for the Cleveland Clinic’s new Cancer Building, Taussig Cancer Center. The 377,000 sq. ft. facility is located on Cleveland Clinic’s main campus and houses their Cancer Institute. Donley’s scope of work included:…
Northern Wake Campus Building F
Donley’s Concrete Group was selected to serve as concrete contractor to Skanska on Wake Tech Community College’s Building F, located in the Northern Campus area. When complete, Building F will house a 4-story library and classrooms. Donley’s Concrete Group’s scope…
Hilton Convention Center Hotel
Donley’s served as the concrete contractor to Turner Construction, on the new Hilton Cleveland Convention Center Hotel, located in downtown Cleveland. The hotel was completed in time for the 2016 Republican National Convention, held July 18-21, 2016. Donley’s scope of work included: Structural…
East Parking Deck Expansion
Serving as Construction Manager, Donley’s LLC led the Howard Community College’s East Parking Deck Expansion. The 260,000 sq. ft. expansion provides additional, and much needed, parking for 750 vehicles. This project was completed January of 2017. DESMAN Associates was the designer for…
Legacy Village Parking Deck
The 135,100 sq. ft. post-tension, cast-in-place concrete Legacy Village Parking Deck structure accommodates 355 vehicles on five levels. Donley’s also served as the Construction Manager for a new 135-room hotel that includes three meeting rooms that can be combined into a…
Craige Parking Deck Expansion
A unique two phased project, the first phase consisted of retro-fitting of a 5-level existing parking deck (approx. 500,000 sq. ft.) which included slab on grade removal, excavation, new foundations, and slab pour-back. New shear walls and columns were extended…
Mason Street Parking Deck
Located at the corner of Mason Street and MLK Way in the University’s North Campus area, this new precast Mason Street Parking Deck facility marks the northern gateway to campus and is used for the daily parking of permit holders…
East 105th Street Parking Deck
Encompassing an entire city block, the parking deck is located on the southeast corner of the Cleveland Clinic’s Main Campus. With the development of the Opportunity Corridor along East 105th Street, the parking deck serves as an icon and introduction to…
North Bethesda Conference Center Parking Structure
Donley’s completed the design/build for the North Bethesda Conference Center Parking Structure & Roadway Improvements in 2018. The new cast-in-place concrete parking structure accommodates 650 cars, located behind the existing conference center and hotel. Donley’s worked with design architect Ayers…
Shady Grove Parking Deck #2
The site of this new parking deck for the Universities at Shady Grove, part of the University System of Maryland, occupies a strategic corner of the USG campus. As such, the parking structure has been carefully placed on this constrained…










