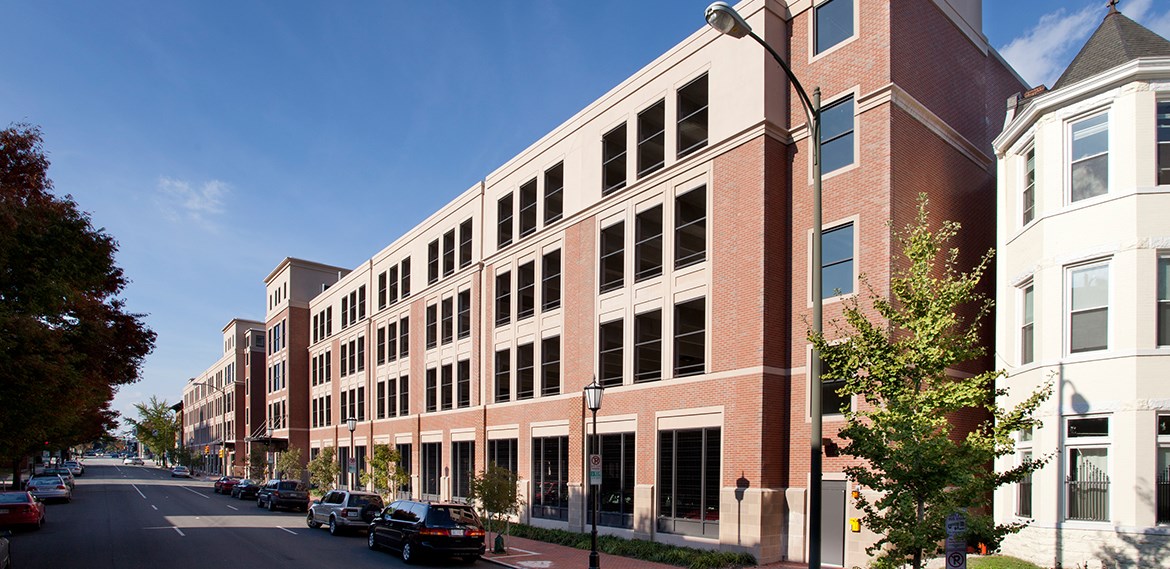Parking Decks
Bowery Street Parking Deck Expansion
The project included a 65,000 sq. ft. expansion to the east of the existing parking deck consisting of a slab-on-grade level and two elevated decks. Construction also included an 88,000 sq. ft. addition above the existing structure consisting of two…
Henry Street Parking Decks
Donley’s was the Design/Builder for these two 5-level precast parking decks located on VCU’s Monroe Park Campus. The Henry Street Parking Decks encompass approximately 279,400 sq. ft. and provide 761 parking spaces for faculty, staff, and students. The university accepted…
Opportunity Park Parking Deck
This structure marks Donleys second Design/Build garage project for the City of Akron. The 900-car, 313,936 sq. ft. parking facility is constructed of post-tensioned, cast-in-place concrete. Donleys work consisted of demolition of the existing North garage and ramp, and the…
Technical Center Parking Deck
Donley’s was the Design/Builder for this 475-car parking deck to accompany Bridgestone’s new Technical Center in Akron. The four-level structure is constructed of cast-in-place, post-tensioned concrete and features LED fixtures. The Donley team’s design complements the new Technical Center through…
Sophia Street Parking Deck
Donley’s was the Design/Builder for the 297-space Sophia Street Parking Deck project in the historic downtown Fredericksburg. The four-level, 97,500-square-foot deck provides parking for the patrons, residents, and visitors to the city. The deck was enabled through the use of…
North Parking Deck
Donleys was the General Contractor for this new North Parking Deck garage located adjacent to the Quicken Loans Arena in downtown Cleveland, Ohio. The six-level, 330,000-square-foot facility is constructed of post-tensioned, cast-in-place concrete and can accommodate 1,100 vehicles. Vertical passenger…
North Parking Deck Expansion
Richmond International Airport has evolved into one of the most modern and well-equipped airports in the eastern United States, and it is the main hub to tourist attractions across Virginia. To accommodate the increase in passenger traffic and other recent…
Camp Allen Parking Deck
Donley’s was the Design/Builder for this precast concrete parking deck that will serve as residence parking for Navy personnel housing adjacent to the deck’s site. The 389,070 sq. ft. facility features a precast concrete exterior with thinset brick to complement…
Newport News Parking Deck
Donley’s was the Design/Builder for this precast concrete Newport News Parking Deck that serves as residence parking for the Navy personnel housing adjacent to the deck’s site. The 68,642 sq. ft. Newport News Parking Deck facility features a precast concrete…
Rappahannock River Parking Deck
The original 520,000 sq. ft. Rappahannock River Parking Deck proposed by Donley’s team utilized a reduced footprint to provide maximum space for future academic buildings, while being able to house 1,663 vehicles (13 more than the RFP required) on five…










