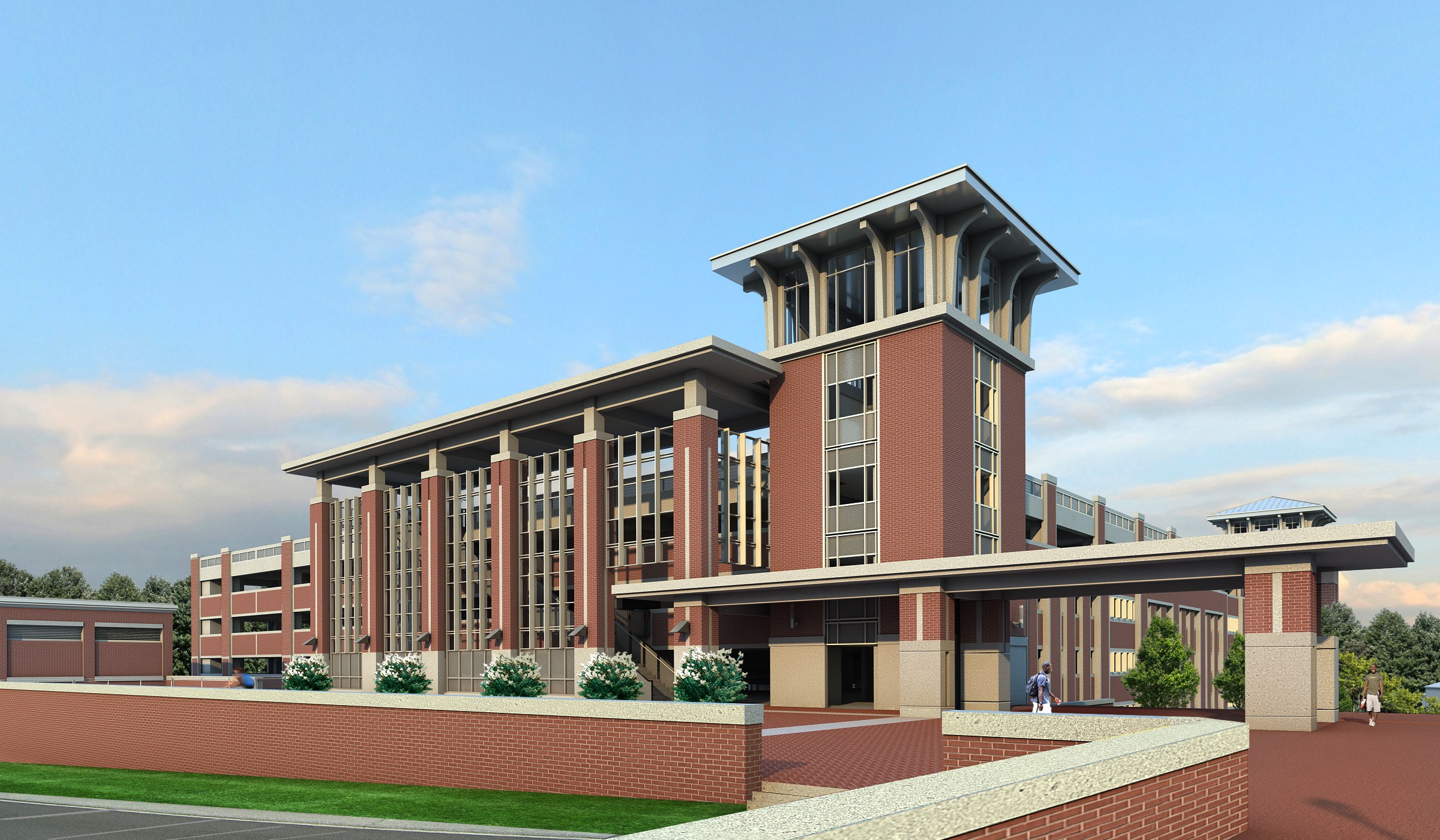Parking Decks
JJ South Office Building & Parking Deck
As a result of the Cleveland Clinic’s selection of the site occupied by its main parking deck as the optimal site for its new Heart Center, a new parking deck needed to be constructed to replace the existing one before…
Innovation Way Parking Deck
This 2,939-space parking deck serves Goodyear’s new world headquarters facility and features covered parking for all spaces. In addition to the parking deck, Donley’s was responsible for the construction of the 320 ft. enclosed pedestrian bridge that connects the deck to the headquarters…
East 89th Street Service Center & Parking Deck
Expansion at the Clinic’s main campus in downtown Cleveland – including a new heart center – led to the need for more parking at this world-renowned hospital. To help fulfill this need, this project included a cast-in-place concrete parking deck…
Case Medical Center Parking Deck
Donley’s was the design/builder for this six-story, 800-space structure – one of the key projects under University Hospitals’ Vision 2010 strategic plan, which called for investments of more than $1 billion over five years. The new cast-in-place concrete parking deck…
South Parking Deck Expansion
This expansion to the parking deck used by the Health System’s staff brought the total number of parking spaces to 1,388. The existing parking deck remained open throughout construction. The project included the relocation of all utilities, including domestic water,…
Emmet Street Parking Deck
The exterior design of the Emmet Street Parking Deck was very important due to the architectural heritage of UVA’s historical buildings, many of which were designed by Thomas Jefferson. Aesthetically-pleasing buff-colored precast concrete columns and spandrels with thin-set red brick…
Culbreth Road Parking Deck
The Culbreth Road parking deck, located in the university’s Arts Grounds section of campus, is used for the daily parking of students and faculty, as well as by visitors to the nearby Drama Building. The structure is built into the…
Seahawk Crossing Parking Deck
The main purpose of the Seahawk Crossing Parking Deck is to service the four residence halls that were built concurrently with the deck and in the same area. The facility also accommodates parking for faculty and visitors. The structure is…
South Village Parking Deck
This new parking deck serves the university’s new South Village, which features student housing and a new dining hall, and replaced the surface lots that were lost due to adjacent construction projects. Construction of the deck required close coordination and…
Alvey Drive Parking Deck
The university selected Donley’s alternate proposal for this the Alvey Drive Parking Deck, which consisted of a two-bay design that provided a parking capacity of 440 vehicles, a 40 car increase over the RFP’s minimum requirements. Additionally, Donley’s alternate proposal…










