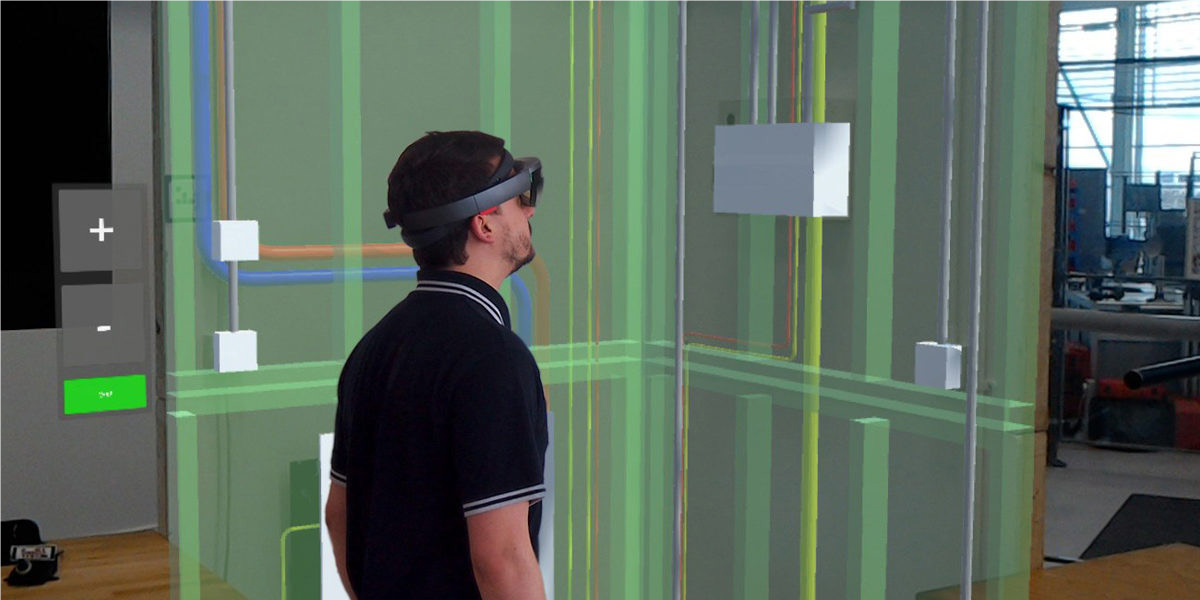Innovation
Our genuine people bring commitment and passion to delivering and sustaining our clients’ vision.
Since our founding in 1941, Donley's mission has been focused on delivering our clients' vision. In support of that mission, we are constantly challenging ourselves to explore new and innovative technologies. For us, the importance of any innovation is that it can facilitate better decision-making, improve workflow, and optimize collaboration. It is critical that any technology improvements that we make support our genuine partnership with our clients and reflect our values of People, Safety, Solutions, and Performance.
Decision Making Support
Through Collaborator, our integrated estimating software, our team has the database, expertise, and ability to look around corners and study potential challenges, all while collectively working with our clients and design partners. This collaborative process begins with the integration of the design team's building information model (BIM).
- Provides information to our clients for a clear picture of the entire cost of the project (construction costs + soft costs);
- Improves the quality of information received to create and update the CM Estimate;
- Creates the ability to provide a continuous estimating process that can track changes at each stage of document development;
- The estimated costs are much more accurate and outline any additional information that the project team needs to generate; and
- Includes the ability to change elements within the model in real-time, alongside the owner and architect, to assess cost ramifications

Communication, Efficiency, and Transparency
Donley's utilizes Procore as an enterprise solution for all aspects of our construction projects (change management, document management, RFI's, Submittals, and BIM coordination). The 100% collaborative platform gives anyone on the team, from the owner to the architect, real-time access to project workflows, ball-in-court, and overdue items. We have found that it improves the entire project efficiency through the use of customized workflows that maximize communication.

Construction Data, Analysis, and Integration: Drones

Visualization and Engagement

Construction Data, Analysis, and Integration: 3D Scanning and Documentation
- record field data that captures site shapes, building structure, and building utilities and convert those conditions into a cloud of data points
- create a 3D model that the architect can utilize for their background as the scope develops and to uncover existing field conditions
- coordinating mechanical, electrical, and plumbing (MEP) systems installation can save time and money spent for potential rework. The data can be used for possible prefabrication of systems to expedite material to the job site
- take measurements from the 3D Space with 99% accuracy
- export point clouds, floor plans, and reflected ceiling plans to CAD/BIM programs such as AutoCAD and Revit
- tag the 3D Space to create visual punch lists and operation manuals
- link to specific spots in the 3D Space to communicate to stakeholders exactly where any problems may be for correction



