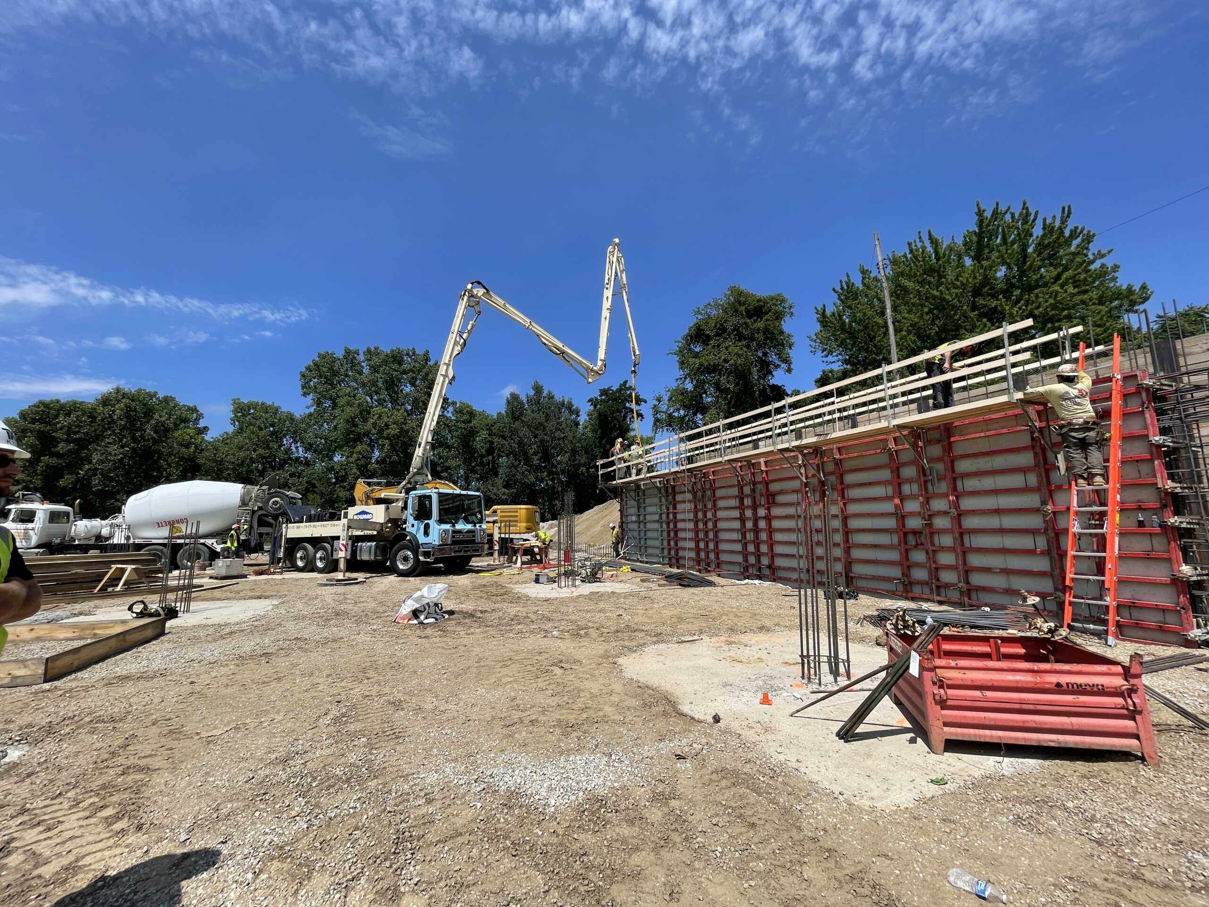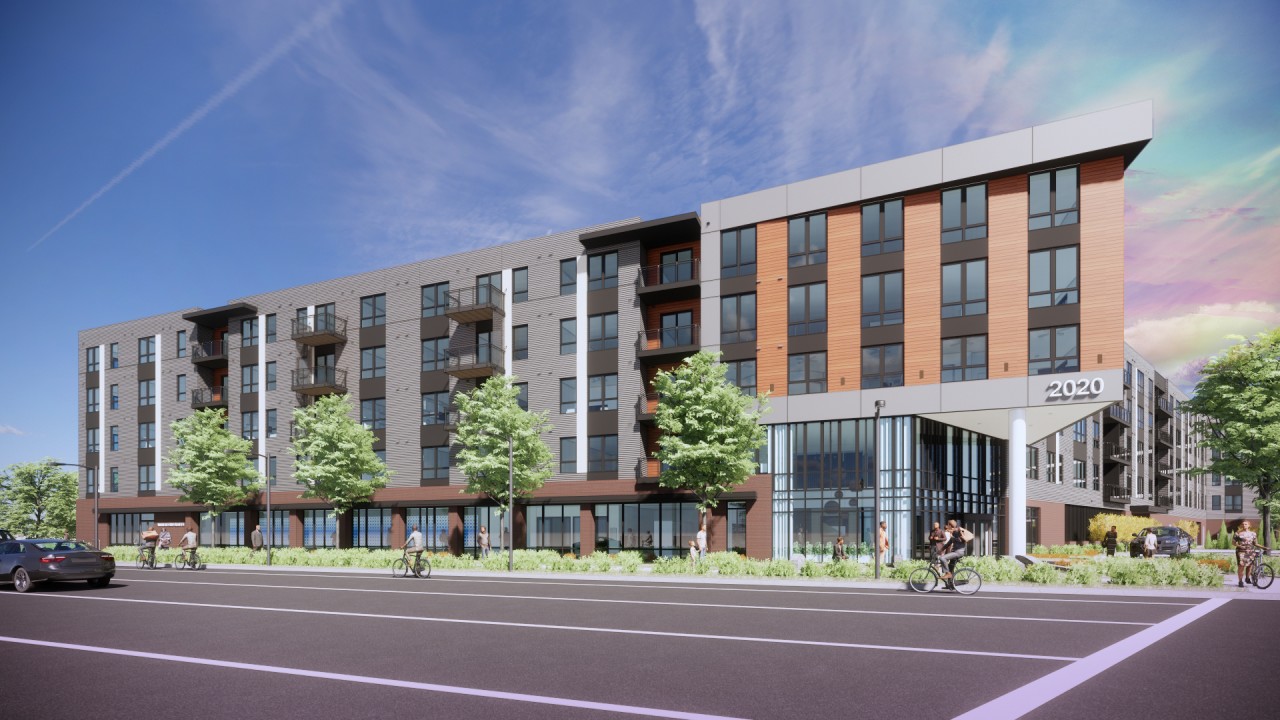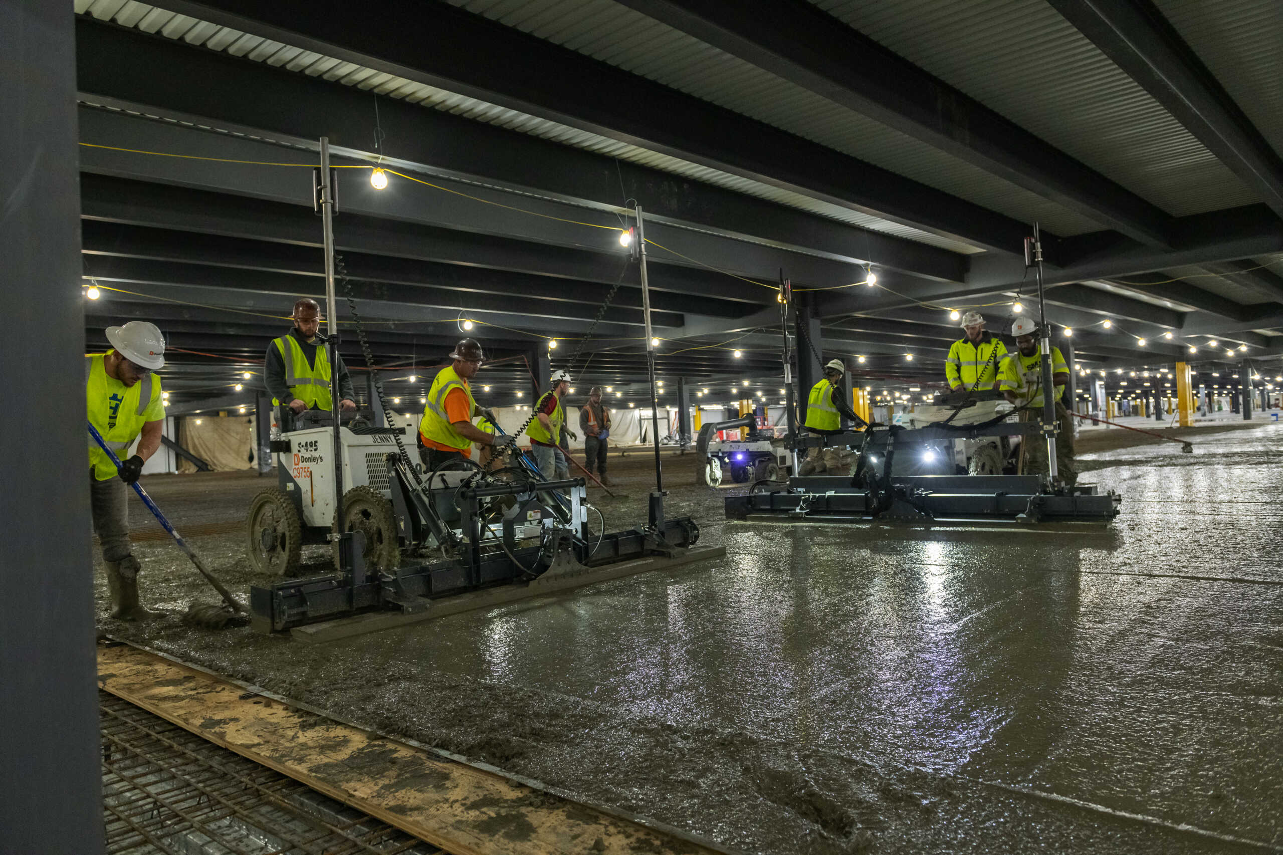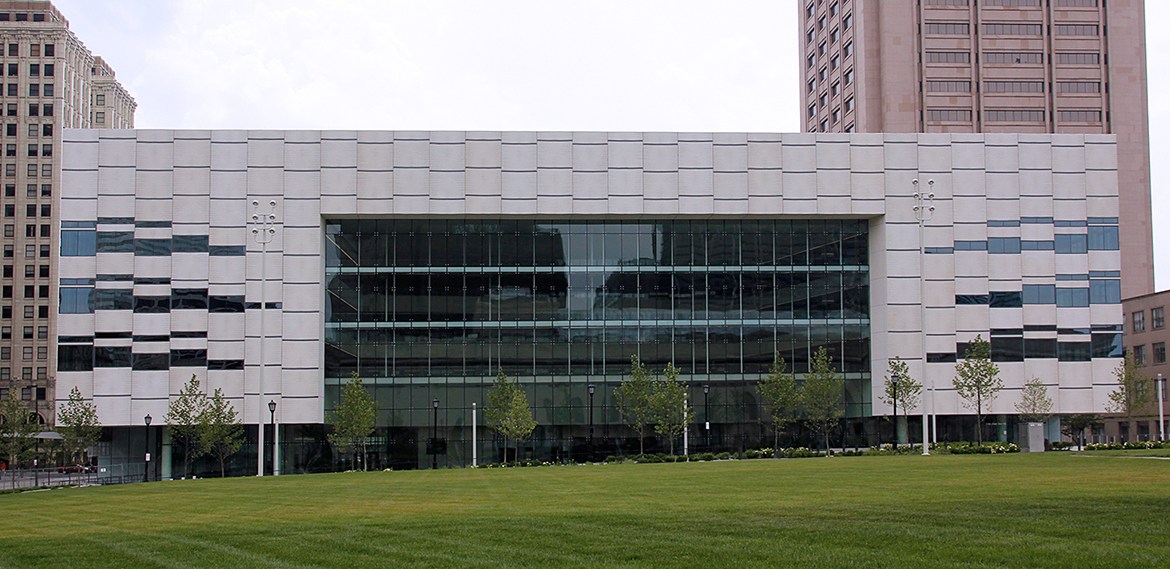OH
55 Public Square
Donley’s Restoration Group completed the work at 55 Public Square in Downtown Cleveland, OH. The property consists of a 300-foot tower was completed in 1958, that was the first new skyscraper built in downtown Cleveland since the Terminal Tower was…
TREO Mixed-Use
This TREO mixed-use, green building includes 194 luxury apartments and over 30,000 square feet of commercial space including a grocery store, dry cleaner, and a music school. This state-of-the-art five-story, 270,400 square foot mixed-use housing/retail development is situated on two…
University Hospitals Ahuja Medical Center Phase 2 Expansion
Donley’s is currently working with Gilbane Building Company on the Ahuja Medical Center Phase 2 Expansion, a $200 million expansion to the University Hospitals campus. Designed by HKS Architects, the project consists of a 5-story pavilion addition to the existing…
Waterford Bluffs
Waterford Bluffs Apartments will offer 241 Class A luxury apartments consisting of studio, one, and two-bedroom apartment homes. We are excited to be working on this wonderful project for Marous Brothers in Cleveland’s Ohio City neighborhood.
Columbus Hilton Downtown Expansion
Donley’s worked with Turner Construction and Smoot Construction on the Columbus Hilton Downtown Expansion. Designed by Cooper Carry, the $220 million project consisted of a 30-story post-tensioned concrete frame tower and a 7-story structural steel frame podium. The project structural…
Amazon Fulfillment Center
Donley’s provided concrete construction services for this new four-level Amazon Fulfillment Center facility on the former Rolling Acres Mall site. Donley’s placed 72,000 cubic yards of concrete in just eight months. Our scope of work included: Building foundations (approx. 18,000…
801 Rockwell Avenue Parking Deck
Working with the owner and Engineer, we devised a restoration plan to add another 15 to 20 years of serviceable life to the structure for ¼ of the cost to replace it. Donley’s Restoration Group worked with construction engineers, Barber…
Global Center for Health Innovation & Convention Center
The Global Center for Health Innovation & Convention Center project is the first of its kind to integrate the convenience of a modern convention center in a downtown urban setting with a state-of-the-art facility designed to showcase new technical medical…








