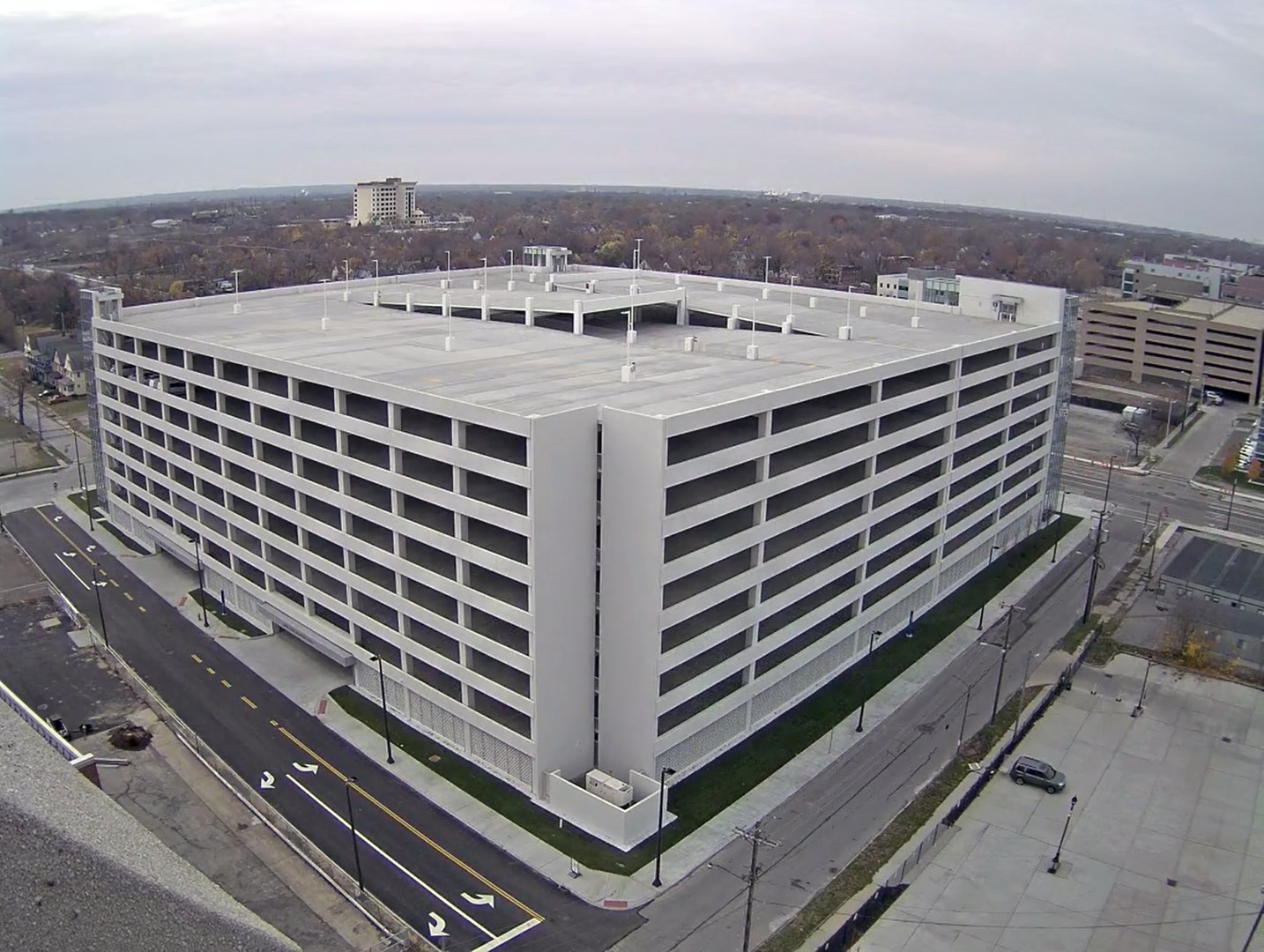Ohio
Taussig Cancer Center
Donley’s completed the design-assist concrete and waterproofing package for the Cleveland Clinic’s new Cancer Building, Taussig Cancer Center. The 377,000 sq. ft. facility is located on Cleveland Clinic’s main campus and houses their Cancer Institute. Donley’s scope of work included:…
Hilton Convention Center Hotel
Donley’s served as the concrete contractor to Turner Construction, on the new Hilton Cleveland Convention Center Hotel, located in downtown Cleveland. The hotel was completed in time for the 2016 Republican National Convention, held July 18-21, 2016. Donley’s scope of work included: Structural…
Legacy Village Parking Deck
The 135,100 sq. ft. post-tension, cast-in-place concrete Legacy Village Parking Deck structure accommodates 355 vehicles on five levels. Donley’s also served as the Construction Manager for a new 135-room hotel that includes three meeting rooms that can be combined into a…
East 105th Street Parking Deck
Encompassing an entire city block, the parking deck is located on the southeast corner of the Cleveland Clinic’s Main Campus. With the development of the Opportunity Corridor along East 105th Street, the parking deck serves as an icon and introduction to…
Kent Central Gateway
The Kent Central Gateway multi-modal facility provides a location for four modes of transportation (auto, bus, bike, and pedestrian) to intersect and allow users to switch modes of transportation efficiently and safely. The facility includes a 10-bus-bay transfer facility, a…
S-59 Parking Deck Replacement
Located on University Hospital’s Case Medical Center campus in Cleveland’s busy University Circle, initial work on the S-59 Parking Deck Replacement project required the demolition of the existing 32-year-old, 950-space parking deck and pedestrian bridge on the site (which Donley’s…
Bowery Street Parking Deck Expansion
The project included a 65,000 sq. ft. expansion to the east of the existing parking deck consisting of a slab-on-grade level and two elevated decks. Construction also included an 88,000 sq. ft. addition above the existing structure consisting of two…
Opportunity Park Parking Deck
This structure marks Donleys second Design/Build garage project for the City of Akron. The 900-car, 313,936 sq. ft. parking facility is constructed of post-tensioned, cast-in-place concrete. Donleys work consisted of demolition of the existing North garage and ramp, and the…
Technical Center Parking Deck
Donley’s was the Design/Builder for this 475-car parking deck to accompany Bridgestone’s new Technical Center in Akron. The four-level structure is constructed of cast-in-place, post-tensioned concrete and features LED fixtures. The Donley team’s design complements the new Technical Center through…
North Parking Deck
Donleys was the General Contractor for this new North Parking Deck garage located adjacent to the Quicken Loans Arena in downtown Cleveland, Ohio. The six-level, 330,000-square-foot facility is constructed of post-tensioned, cast-in-place concrete and can accommodate 1,100 vehicles. Vertical passenger…










