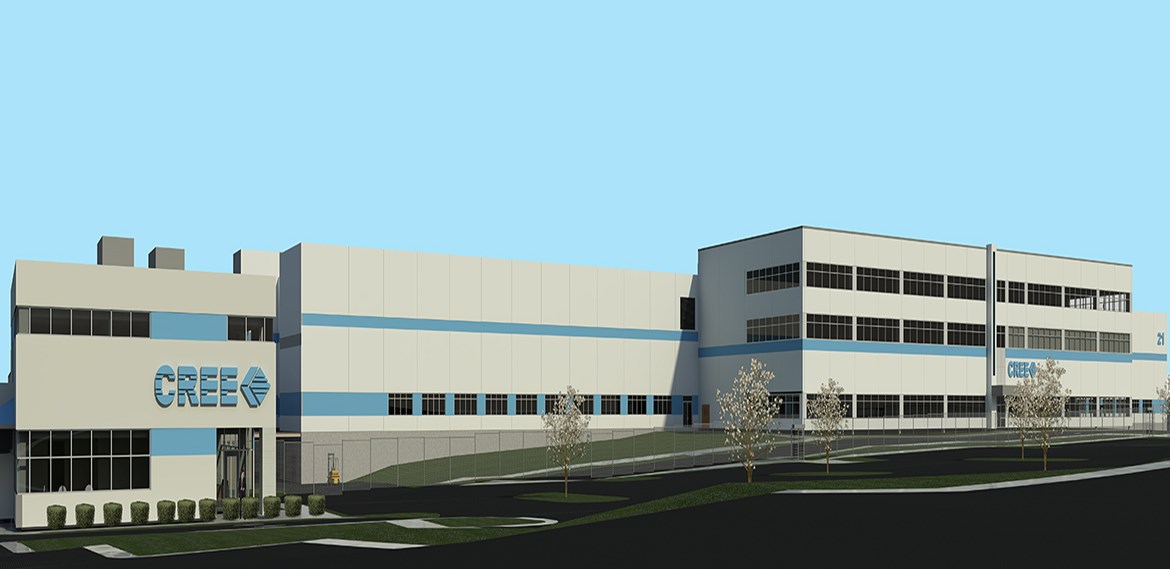North Carolina
Weston Towers
The 427,000 sq. ft. Weston Towers project is comprised of two seperate office buildings to house MetLife’s new Global Technology and Operations Hub. It includes two, seven-story office buildings, a four-level, 934-space precast parking garage, a four-level, 1,020-space precast parking…
West Campus Union
The renovation and expansion of Duke University’s West Campus Union restores the storied building’s dining halls, while inserting a new full service dining environment and activity spaces for students to interact and socialize. Some spaces remained intact, restored to their…
UNC Rex North Carolina Heart & Vascular Hospital
The North Carolina Heart & Vascular Hospital was designed with four archetypes in mind: high-tech, natural, inviting, and clean. Comprised of a ten-story bed tower with adjacent four-story diagnostic and treatment building connected to the northwest quadrant of the existing…
Cree NCE Expansion
Donley’s Concrete Group served as concrete contractor to DPR Construction on a facility expansion project for Cree, Inc. (Cree NCE Expansion), located in Durham, North Carolina. Cree, Inc. is a market-leading innovator of lighting-class LED’s, LED Lighting, and semiconductor solutions…
Cameron Boulevard/ Science Drive Parking Deck
The Duke Cameron Science Center parking deck would have been a very challenging project for any concrete contractor. Through rigorous pre-planning, scheduling and a Lean concrete construction approach, Donley’s stepped up to the challenge and succeeded. The schedule was very…
Northern Wake Campus Building F
Donley’s Concrete Group was selected to serve as concrete contractor to Skanska on Wake Tech Community College’s Building F, located in the Northern Campus area. When complete, Building F will house a 4-story library and classrooms. Donley’s Concrete Group’s scope…
Craige Parking Deck Expansion
A unique two phased project, the first phase consisted of retro-fitting of a 5-level existing parking deck (approx. 500,000 sq. ft.) which included slab on grade removal, excavation, new foundations, and slab pour-back. New shear walls and columns were extended…
Central Prison Regional Medical Center
The North Carolina Central Prison Regional Medical Center and Mental Health Facility is a fully-operating hospital within the perimeter of a maximum-security, all-male correctional facility. The hospital was construction as two separate buildings, one building provides Health Care services including…
Biotechnology Growth Environment & Greenhouse
The Syngenta Biotechnology Growth Environment & Greenhouse is a 130,000 sq. ft. testing facility for soil and plants. The building includes a 41,000 sq. ft. insulated glass greenhouse constructed above a 64,000 sq. ft. cast-in-place basement. Performing turnkey concrete construction…
James B. Hunt Jr. Library
Located in the heart of North Carolina State University’s campus, the James B. Hunt Jr. Library is a multi-award-winning library that primarily serves students, faculty, and staff in engineering, textiles, and other science programs. To say that this library is…










