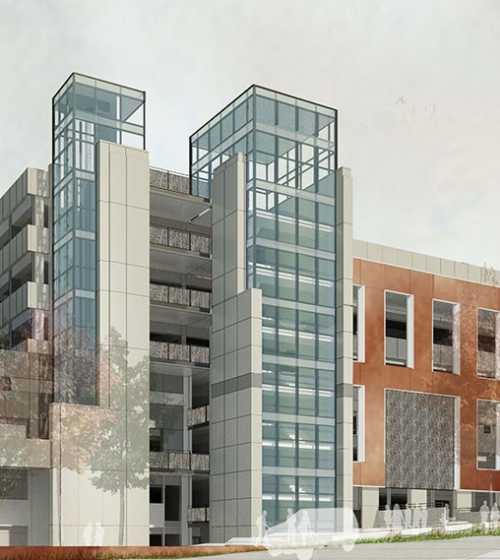Case Medical Center Parking Deck
Donley’s was the design/builder for this six-story, 800-space structure – one of the key projects under University Hospitals’ Vision 2010 strategic plan, which called for investments of more than $1 billion over five years. The new cast-in-place concrete parking deck serves as the keystone to UH’s main campus from arrival, wayfinding, and orientation perspectives. The three elevator and stair towers are well lit, while the remainder of the structure has lower-level lighting that is visible at night as a muted glow through the perforations in the metal panels.
The physical connections of pedestrian access to the existing Lerner Tower and future Cancer Hospital and Center for Emergency Medicine are addressed by on-grade walkways, a sky bridge, and a future tunnel. In addition to serving as design/builder, Donley’s self-performed all concrete construction of the 282,000 sq. ft. structure.



